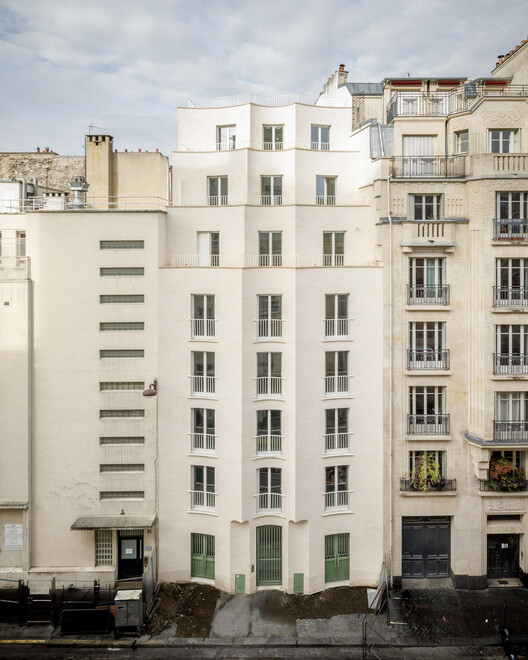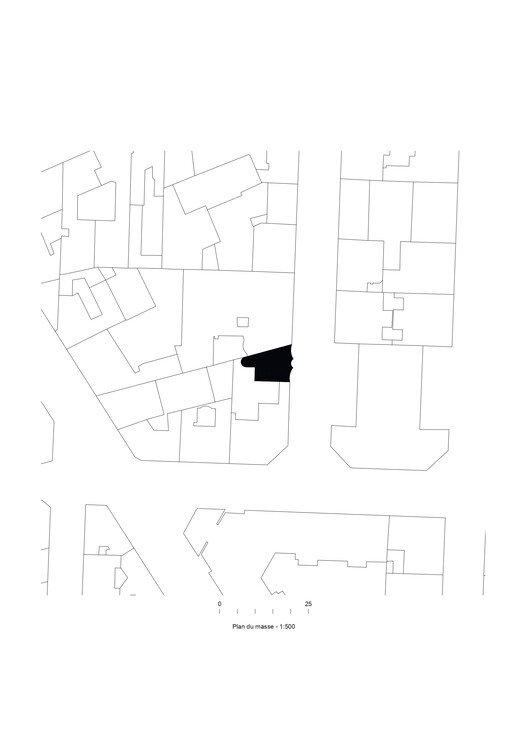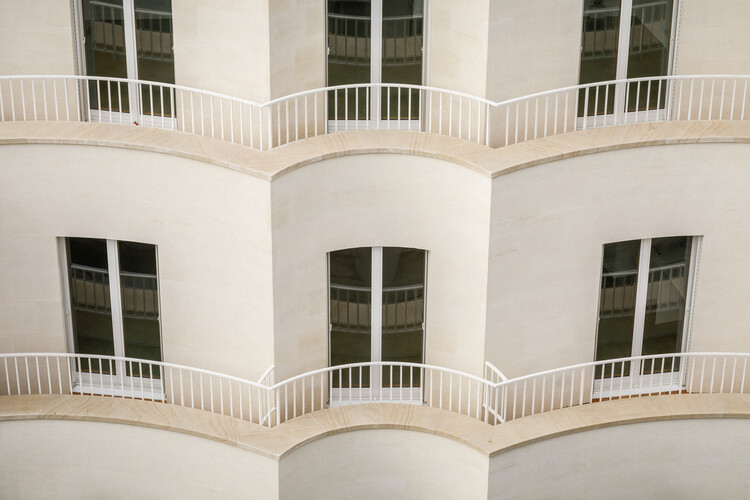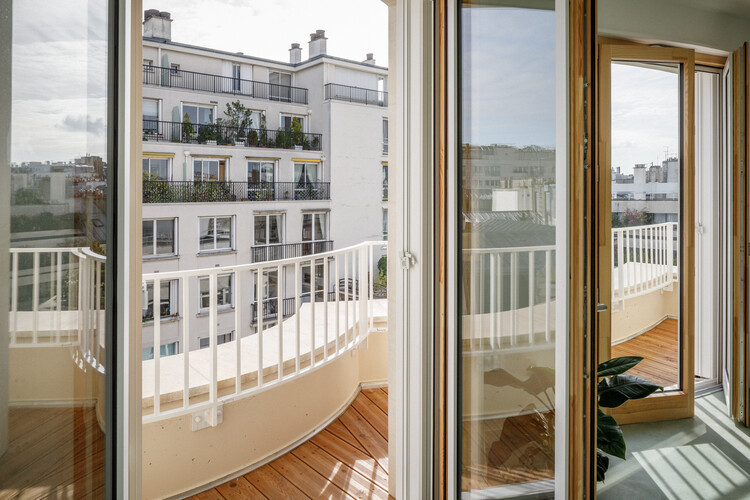
-
Architects: Jean-Christophe Quinton architecte
- Area: 550 m²
- Year: 2021
-
Photographs:11H45
-
Manufacturers: Hérès, Normandy ceramics

Text description provided by the architects. In the heart of the density of the 6th arrondissement of Paris, this seven-story housing building attempts to find a balance between a discreet presence in the Parisian street, and an intentionally contemporary architectural style.



By its shape and its location, the building completes the street and reinforces the typical alignment of buildings along the continuous morphology of the Parisian street. Likewise, its vertical openings and the use of natural limestone allow it to fit in its environment, in both materiality and shape. On an urban scale, the project fades into the built landscape.


At the building scale, the smooth curves of the facade, whose perception emphasizes the high stories, give a strong architectural identity and clearly express its domestic dimension by showing each room through the facade. The plan aims to reach this balance as well. It is structured by a sequence of rooms that organizes the dwelling: the staircase, the landing, the entrance hall, and the bedroom are connected as a continuous space that one can instantaneously feel.

This layout renews the Parisian tradition of the connection between the picturesque universe of the courtyard and the more homogeneous one of the street. This sequence is also a backbone of empty space that brings natural light to the heart of every housing and that orchestrates, by emphasizing it, the view of Paris.


The identity of the project was born from the encounter of the formal intuition of the curved walls and the will for constructive use of the stone. This measured execution finds its explanation in the choice regarding the dimensions of the stones, their proportions, their color, their joints, and their layout.

The appearance of the project is strengthened by a spare execution of details typically linked with the stone masonry such as curved quoins and corbels. Those elements are combined with the use of white window frames and folding shutters, enhancing the reinterpretation of the Parisian archetype.




























































